
TABGHA – on the Sea of Galilee
by Richard Benishai | Articles
Abstract
This article is the first, of a series, of its type, published in Israel. Usually, articles on historical locations deal with the history and the physical structure of the site. In this article we explore the energetic side of Tabgha, an ancient church. Energetic mapping involves studying and measuring the energies of the earth and their use in building.
Explanation on energy levels
Bovis is a unit of vitality, with 12,000 B being a neutral location. Normal numbers in homes, range between 1000 B (very negative) and 35-40 thousands.
Color is either electric phase (negative for our health) or magnetic phase (beneficial). Each color has a meaning. C/T ratio is the Cosmos (from above) to Telluric or Earth (from below) ratio. If the ratio is equal to one (7/7, 6/6, 12/12, 1/1, etc…), then the energies are equalized and the location is energetic.
Vibration plane corresponds to the aura energetic bodies, starting with Physical plane (1- 7) and ending with the Divine plane (43 – 49).
Located north of the Sea of Galilee, this simple-looking church is very rich in history (see Figure 1). The current, modern building was built around a large stone, on which, it is said, that Jesus laid the loaves of bread and fish which he distributed to thousands.
The first church was constructed around 350 ACE and after some 50 years a basilica was erected over the original foundations. Thereafter, in 614, the church was destroyed by Persians and its stones were used to build houses throughout the region. As of 670 there were only ruins.
More than a hundred years went by and in 808, a monastery was erected by ten monks. Thirteen centuries passed before someone started excavations at the site of the original church. After several years of preservation work, construction was begun and in May 1980, the first stone, of the present church, was laid.
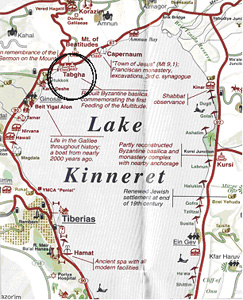
Figure 1: Tabgha on the Sea of Galilee (Kineret)
The Energetic Side of Tabgha
When entering the grounds, the first object one sees, is a large, round stone which was used as a font (or basin) for baptismal ceremonies (see Figure 2). This font was positioned over a fault and underground stream. Refer to Figure 3 for a schematic of the analysis.
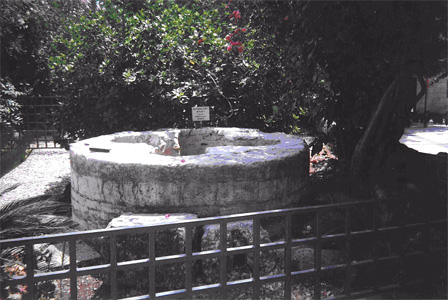
Figure 2: Baptismal Font
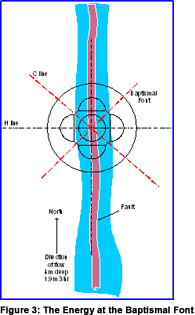
The stream is about 4 meters deep and has a flow rate of almost 2 cubic meters per hour. Two sets of crossings are centered on the font: Hartman and Curry lines. Energy measurements made, were quite high.
Specifically: 280,000 Bovis (B), 100 HLV (highly vibrating location), etheric plane (11), strong vibration level, a balanced cosmo/telluric ratio of 6/6, a color vibration of magnetic/indigo, 35 on the magnetic scale and a vortex (chimney) which turns 50 rounds counterclockwise, stops and reverses itself to 70 turns, clockwise. It is quite possible that this basin’s energetic level was further increased by incantations and prayers during the baptism ceremony.
The newly reconstructed church building (see Figure 4) is made of white stone covering and most likely built with modern conventional concrete blocks, with a thin covering of stone. There are three windows at the top of the main façade, most likely to symbolize the Trinity.
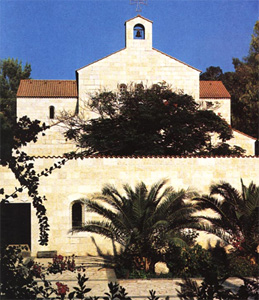
Figure 4: New Building
Refer to Figure 5 for the overall plan of the new church, with the ancient church, super-imposed. Upon entering the church, we measured the energy level at the door: 7000B(1), with a number of Hartman lines falling in a very tight group. Under the very middle of the church, a 30 cm river runs from west to east, together with a fault.
There is a holy water stand immediately upon entering the church(2). This stand was positioned over the fault/water and over a Hartmann and a Curry line crossing (double crossing). When measured, the vibrations of the water stand, were at 1.25 million Bovis, with a color of indigo/magnetic, with a Cosmos/Telluric ration of 2/2 and a energy level in the mental range at 25.
At the principal location in the church, the main altar(3) is built over the sacred stone mentioned above; this stone was moved from its original location (the stone measured at 1.3 million Bovis). Next to the sacred stone one can view the original church floor(4), which I dated from 440 ACE. The ancient floor presents a very high energy: 2.6 million Bovis. The vibration plane is in the pure spiritual range, with a 39 level and a 100% magnetic field. The Cosmos/Telluric ratio is at 2/2 and the vibration color is ultra violet, magnetic. There is also a stream running from north to south, right under the altar. This stream, together with the main stream running from the entrance to the altar (east to west), crosses right under the altar.
Interesting to note that the section of original wall still standing on the left of the altar(5), has energy-polarized stones: positive within the church and negative outside. This characteristic is not apparent with the rest of the modern building.

Figure 5: Mapped Floor Plan
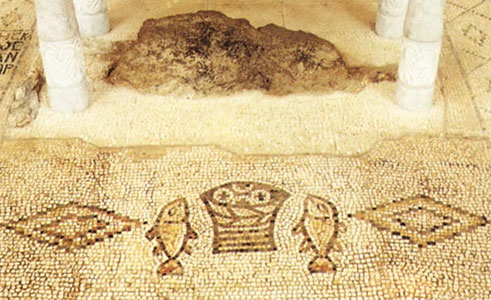
Figure 6: Sacred Stone under the Altar




